National Museum of Italian Judaism and the Shoah
The MEIS of Ferrara is the result of a conversion work of the judicial prison in via Piangipane, built between 1908 and 1912. During the Fascist period it became a place of detention for many anti-fascists from Ferrara such as the writer Giorgio Bassani, Matilde Bassani and Corrado Israel De Benedetti. After the fall of the regime, on 30 July 1943, 88 political prisoners were released.
21306_0302.jpg
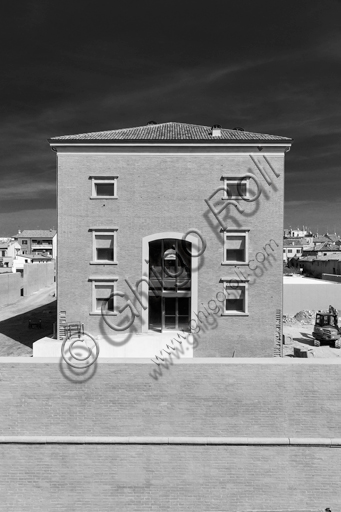
MEIS, National Museum of Italian Judaism and the Shoah in t...
21306_0299.jpg
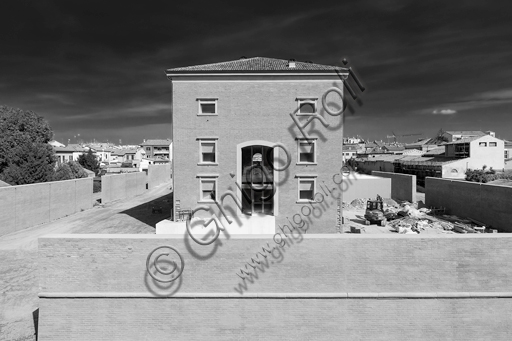
MEIS, National Museum of Italian Judaism and the Shoah in t...
21306_0268.jpg
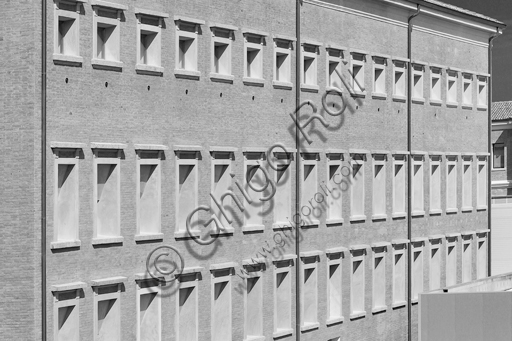
MEIS, National Museum of Italian Judaism and the Shoah in t...
21306_0265.jpg
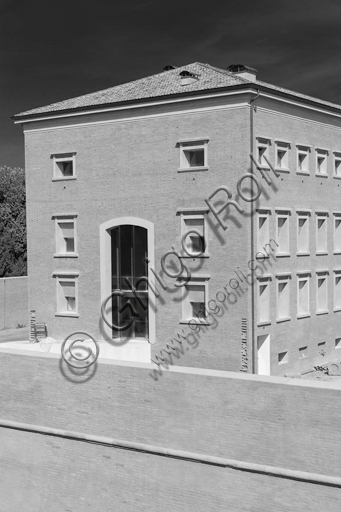
MEIS, National Museum of Italian Judaism and the Shoah in t...
21306_0256.jpg
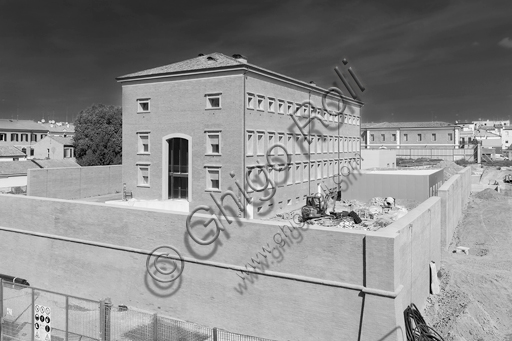
MEIS, National Museum of Italian Judaism and the Shoah in t...
21306_0236.jpg
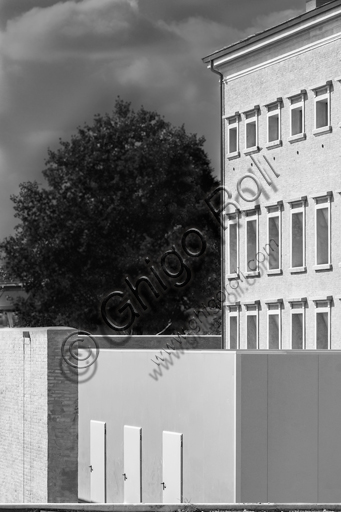
MEIS, National Museum of Italian Judaism and the Shoah in t...
21306_0230.jpg
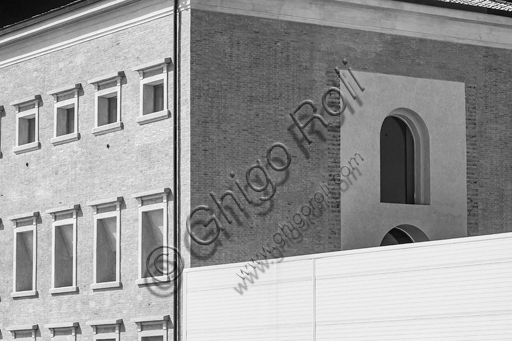
MEIS, National Museum of Italian Judaism and the Shoah in t...
21306_0226.jpg
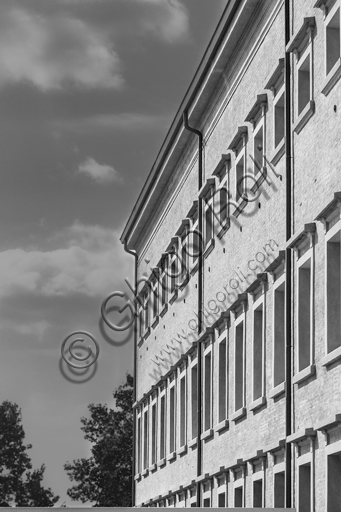
MEIS, National Museum of Italian Judaism and the Shoah in t...
21306_0218.jpg
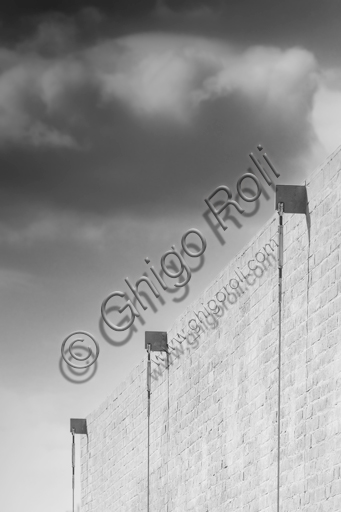
MEIS, National Museum of Italian Judaism and the Shoah in t...
21306_0214.jpg
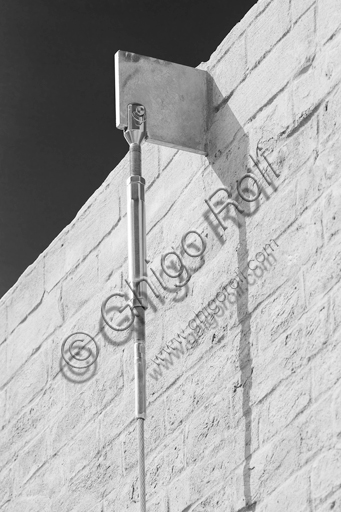
MEIS, National Museum of Italian Judaism and the Shoah in t...
21306_0194.jpg
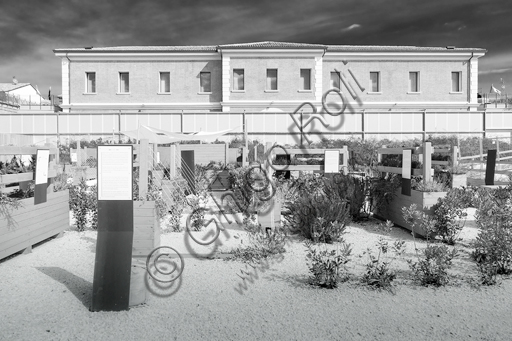
MEIS, National Museum of Italian Judaism and the Shoah in t...
21306_0173.jpg
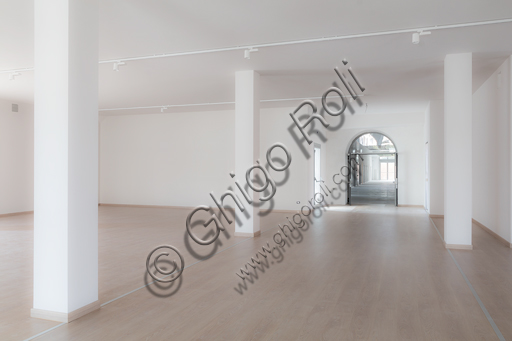
MEIS, National Museum of Italian Judaism and the Shoah in t...
21306_0172.jpg
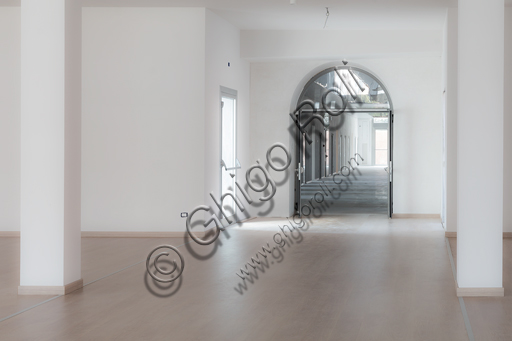
MEIS, National Museum of Italian Judaism and the Shoah in t...
21306_0170.jpg
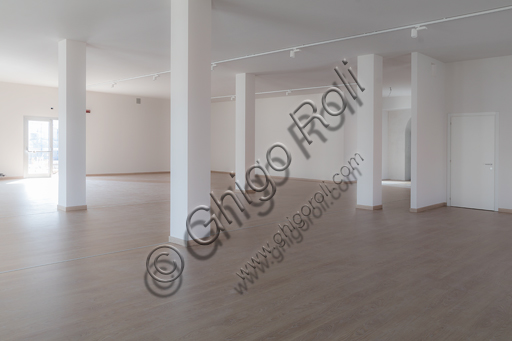
MEIS, National Museum of Italian Judaism and the Shoah in t...
21306_0167.jpg
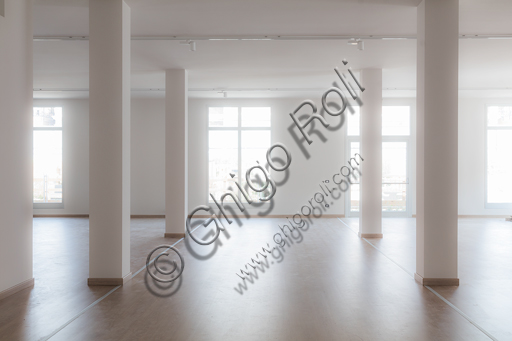
MEIS, National Museum of Italian Judaism and the Shoah in t...
21306_0164.jpg
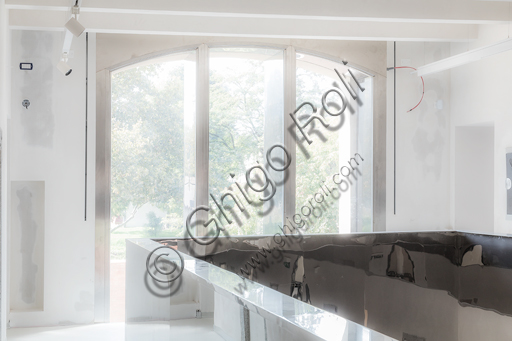
MEIS, National Museum of Italian Judaism and the Shoah in t...
21306_0160.jpg
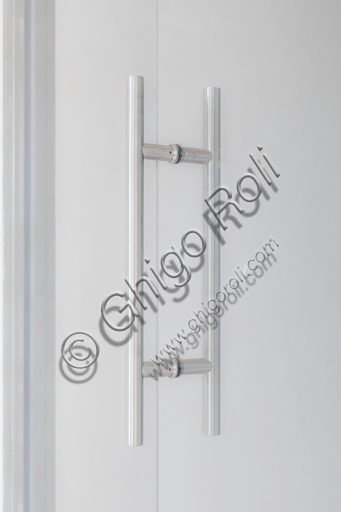
MEIS, National Museum of Italian Judaism and the Shoah in t...
21306_0153.jpg
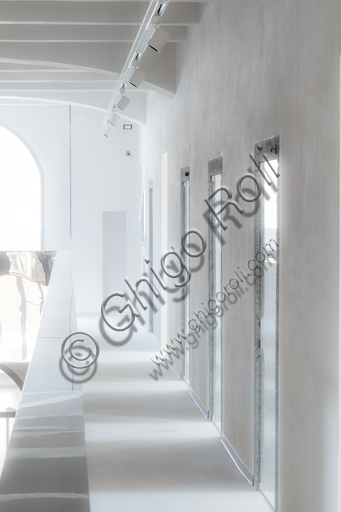
MEIS, National Museum of Italian Judaism and the Shoah in t...
21306_0148.jpg
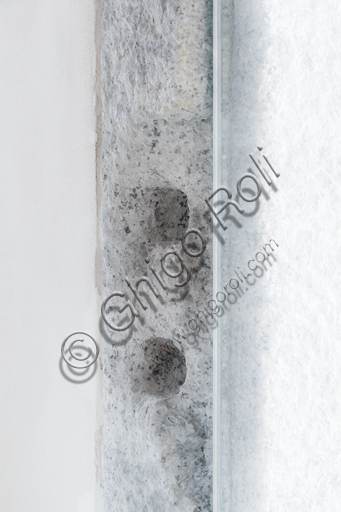
MEIS, National Museum of Italian Judaism and the Shoah in t...
21306_0146.jpg
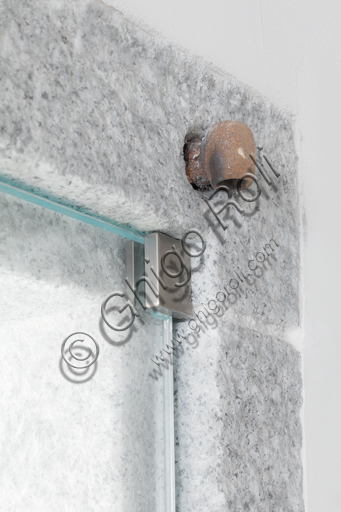
MEIS, National Museum of Italian Judaism and the Shoah in t...
21306_0140.jpg
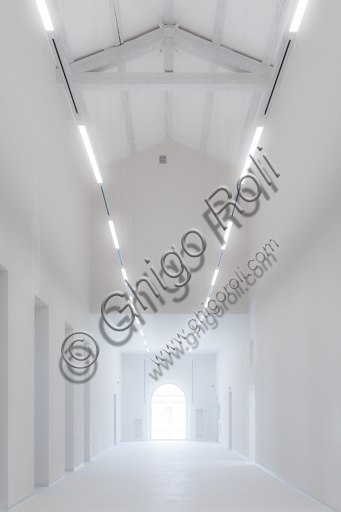
MEIS, National Museum of Italian Judaism and the Shoah in t...
21306_0136.jpg
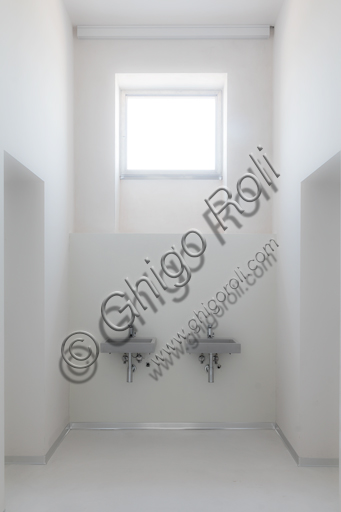
MEIS, National Museum of Italian Judaism and the Shoah in t...
21306_0130.jpg
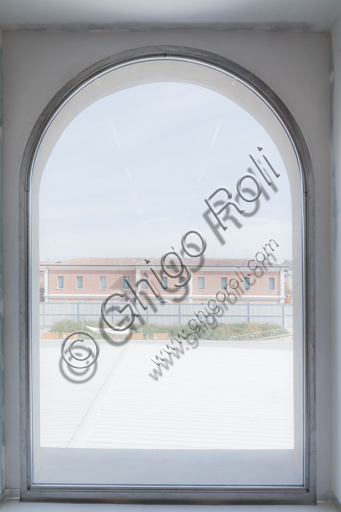
MEIS, National Museum of Italian Judaism and the Shoah in t...
21306_0122.jpg
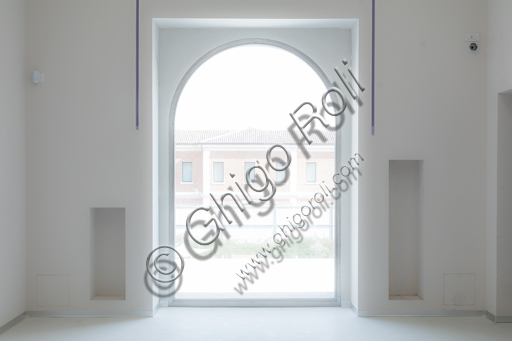
MEIS, National Museum of Italian Judaism and the Shoah in t...
21306_0120.jpg
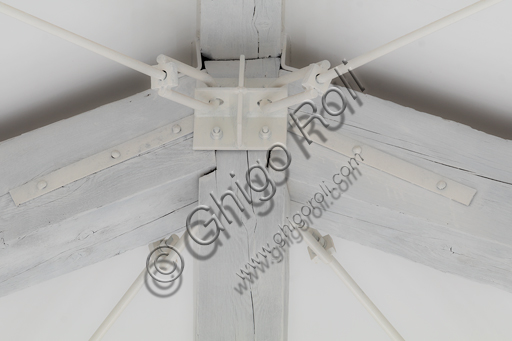
MEIS, National Museum of Italian Judaism and the Shoah in t...
21306_0118.jpg
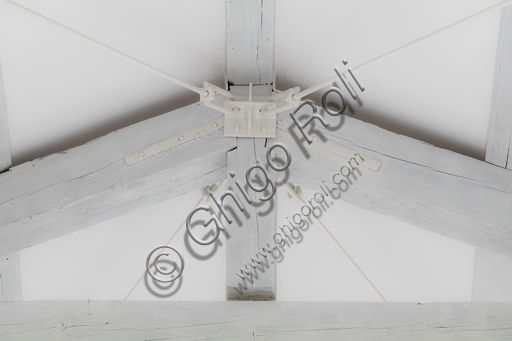
MEIS, National Museum of Italian Judaism and the Shoah in t...
21306_0114.jpg
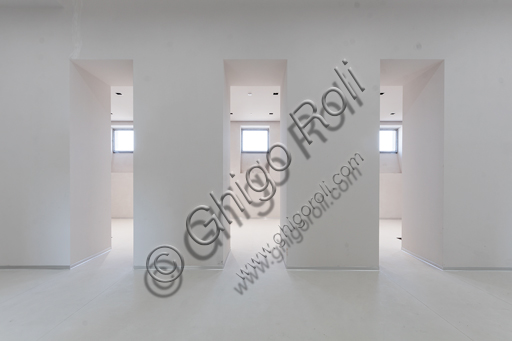
MEIS, National Museum of Italian Judaism and the Shoah in t...
21306_0111.jpg
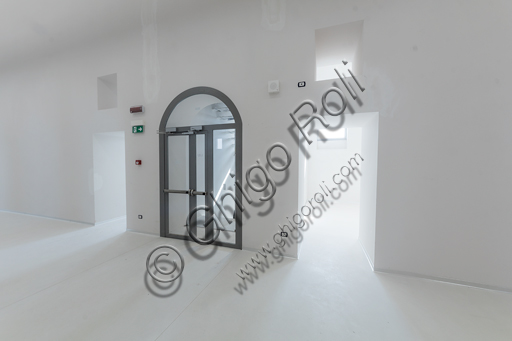
MEIS, National Museum of Italian Judaism and the Shoah in t...
21306_0107.jpg
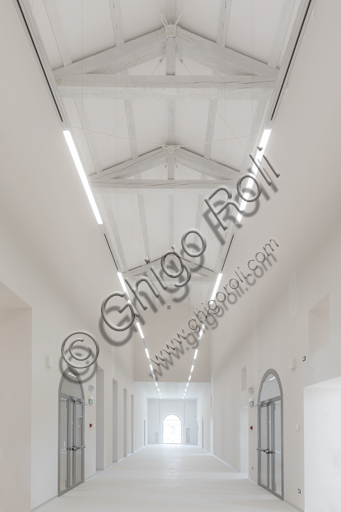
MEIS, National Museum of Italian Judaism and the Shoah in t...
21306_0098.jpg
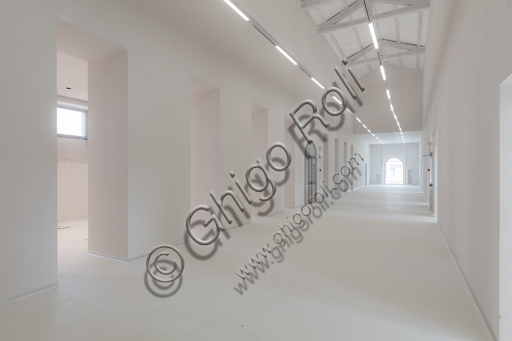
MEIS, National Museum of Italian Judaism and the Shoah in t...
21306_0092.jpg
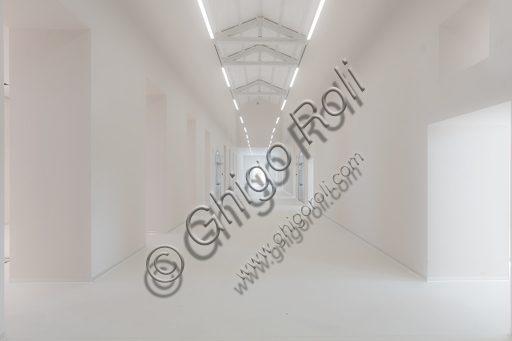
MEIS, National Museum of Italian Judaism and the Shoah in t...
21306_0083-86.jpg
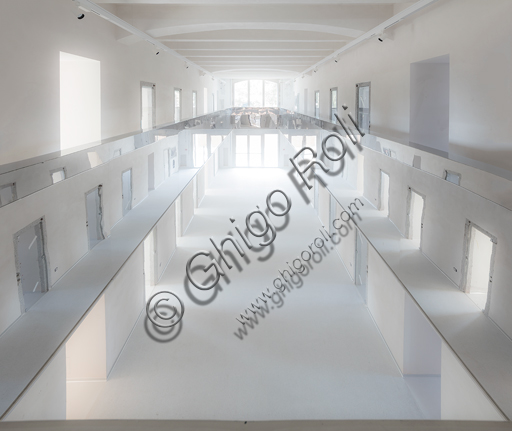
MEIS, National Museum of Italian Judaism and the Shoah in t...
21306_0072.jpg
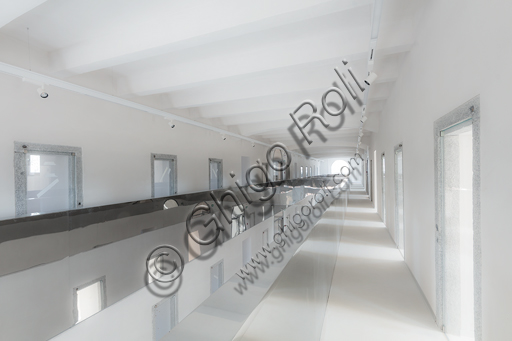
MEIS, National Museum of Italian Judaism and the Shoah in t...
21306_0068.jpg
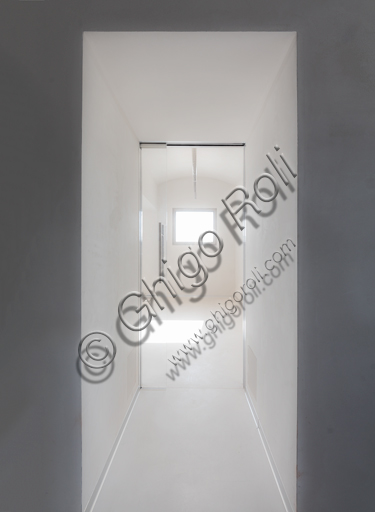
MEIS, National Museum of Italian Judaism and the Shoah in t...
21306_0063.jpg
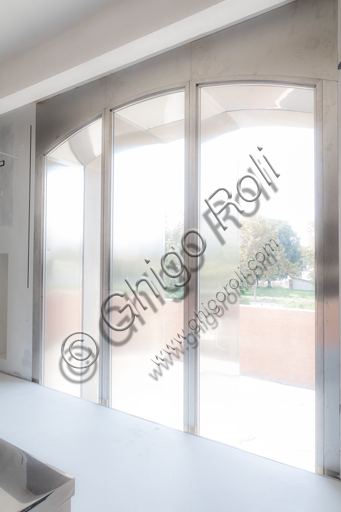
MEIS, National Museum of Italian Judaism and the Shoah in t...
21306_0043-44.jpg
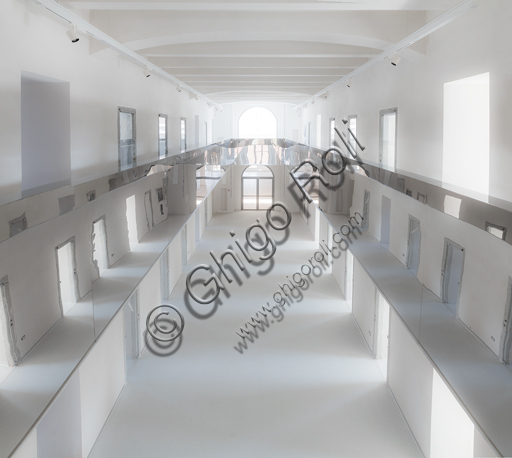
MEIS, National Museum of Italian Judaism and the Shoah in t...
21306_0036.jpg
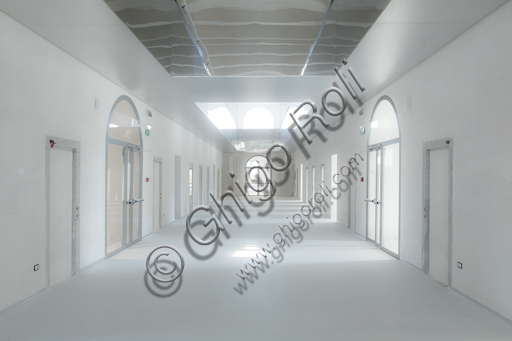
MEIS, National Museum of Italian Judaism and the Shoah in t...
21306_0028.jpg
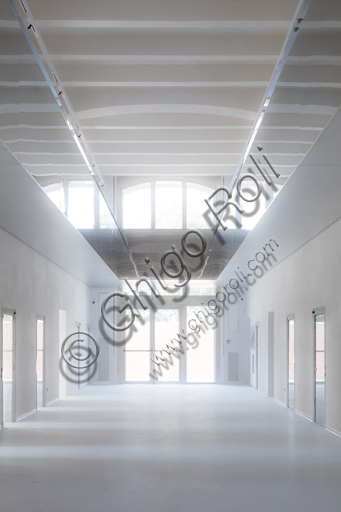
MEIS, National Museum of Italian Judaism and the Shoah in t...
21306_0019.jpg
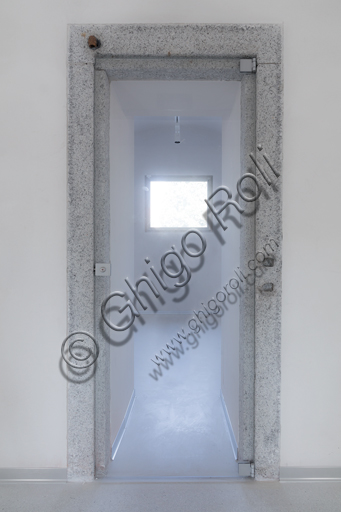
MEIS, National Museum of Italian Judaism and the Shoah in t...
21306_0018.jpg
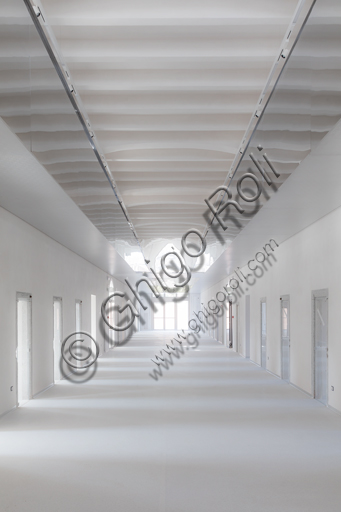
MEIS, National Museum of Italian Judaism and the Shoah in t...
21306_0014.jpg
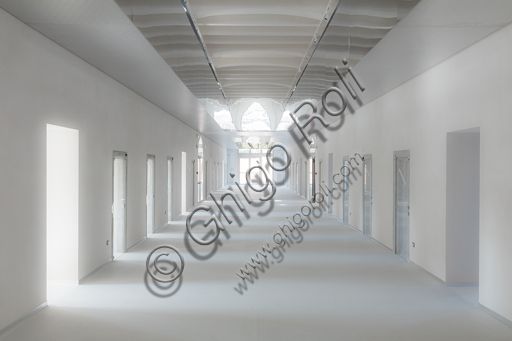
MEIS, National Museum of Italian Judaism and the Shoah in t...